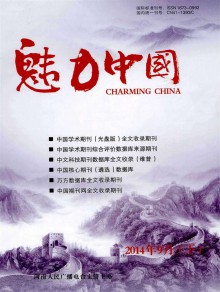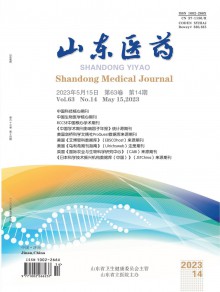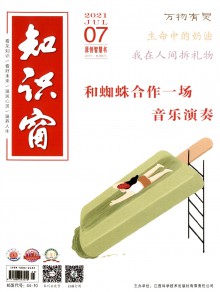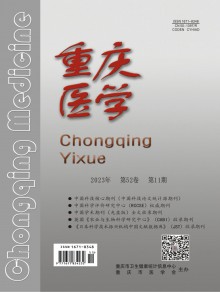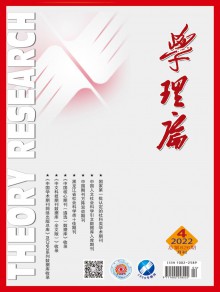Into the Fujian Tulou走进福建土楼
时间:2024-05-04
范小娟
福建土楼产生于宋元,成熟于明末、清代和民国时期。土楼以石为基,以生土为主要原料,分层交错夯筑,配上竹木作墙骨牵拉,丁字交叉处则用木定型锚固。2008年7月6日,福建土楼在加拿大魁北克城举行的第32届世界遗产大会上,被正式列入《世界遗产名录》。
Hidden in the rolling mountains of the southeast Chinese province of Fujian is a series of giant multistoried homes built with wood and defended with mud walls. Mostly built between the 15th and 20th centuries, these shared homes purposefully nestle among tea, tobacco, rice fields and thick forests of pine and bamboo.
These structures are known as the Fujian Tulou. Throughout history, their residents have mostly been Hakka—migrants in southern China who originated from lands next to the Yellow River. Population pressure created conflicts between the Hakka and their neighbors, so they built their homes to double as fortification(防御) structures.
Walls are up to 5 feet thick and can reach 60 feet high. Defensive features include iron gates, underground escape tunnels, tiled roofs, a water well, and a backup stock of grains and livestock in the event of a lengthy conflict. The buildings, usually three to four stories, are symmetrical(對称的) in their shapes—this means that in the event of a conflict there are no blind spots.
While tulou translates as “earthen building” in Chinese, the construction materials are made up of far more than just mud. The foundations of the structures are made of local river stones and the walls are made of fine mud sourced from rice fields. The mud is reinforced(加固) with bamboo mixed with sand and lime, and then compacted(压实) with a thick stick.
While similar in layout, each tulou is unique. The Yuchang Building, built in 1308, is the oldest and tallest and known for its tilted pillars, some of which lean at a sharp 15?degree angle. The Hegui Building is the largest rectangular(矩形的) one, covering an area of nearly 1,300 square meters. The Chengqi Building is the most massive in size, with about 400 rooms.
Because of the economic draw of the neighboring cities, theres been a great loss of residents over the last 25 years. Today the structures that once housed thousands of people are only home to a couple of dozen permanent residents, most of them elderly. In 2008, 46 structures were given World Heritage status by UNESCO. The growth of tourism in the area not only has kept the buildings from being destroyed, but also has promoted local businesses and allowed tulou to remain living and functional relics.
Reading Check
1. Whats the original purpose of Hakkas building tulou?
A. To live in harmony with nature.
B. To make themselves more space to live in.
C. To protect them from being attacked.
D. To attract visitors to appreciate the scenery.
2. What function do the symmetrical shapes of the buildings have?
A. To keep the buildings balanced.
B. To enlarge the space to live in.
C. To make the buildings more attractive.
D. To ensure they can see enemies in all directions.
3. How many different tulou buildings are mentioned in paragraph 5?
A. Three. B. Four. C. Five. D. Only one.
4. What can we infer from the last paragraph?
A. The traditional structures have perfect defensive systems.
B. The tourism in the area benefits the structures significantly.
C. Most of the temporary residents in the structures now are the elderly.
D. The traditional structures are disappearing with economic development.
免责声明
我们致力于保护作者版权,注重分享,被刊用文章因无法核实真实出处,未能及时与作者取得联系,或有版权异议的,请联系管理员,我们会立即处理! 部分文章是来自各大过期杂志,内容仅供学习参考,不准确地方联系删除处理!

