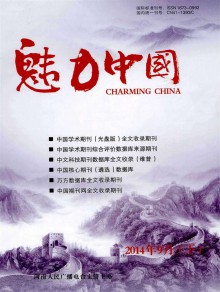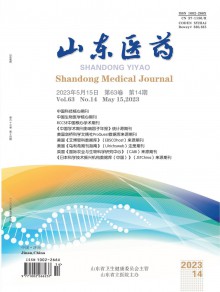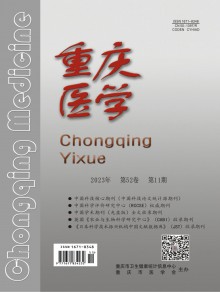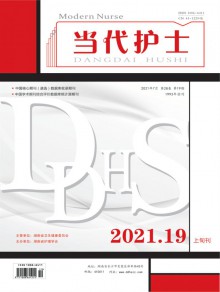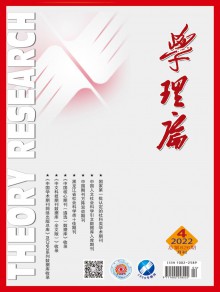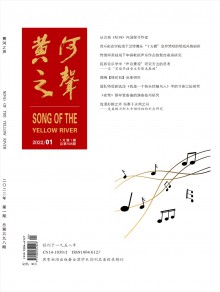A Brief Introduction of Characteristics of Chinese Vernacular Housing
时间:2024-08-31
【Abstract】The essay take the Guangxingtang Clinic, the Industrial & Commercial Bank of Zhejiang and Hefang Street as examples to elaborate the characteristic of Chinese vernacular housing.
【Key words】Chinese Vernacular Housing; characteristics
【作者簡介】Yao Yundi, lingke education Shanghai campus, class AS11 Shanghai.
1. The Guangxingtang Clinic
The Guangxingtang clinic is a classical late Qing dynasty’s residence. It belonged to a man named Liang, who was a successful official in his early years and who came to Hangzhou to settle down in his late years.
This ancient residence is a representation of the typical Chinese version of beauty: symmetry and order. The modern architecture has two distinct branches: the Chinese one and the western one, and the rests of this architecture is symmetric by these two styles.
The front door is on the front of the middle line, and every other place take orders behind it. Behind the front door, there is a wall for blocking – another typical way for ancient people to secure their privacy. On the first floor, from south to north, there were places for visitors to settle down and port their transportation, living room, and hallways.
In front of the multistory room, there is a stone wall full of delicate craving of flowers, which is a symbol of richness in China. The multistory room is a wood structure, which has a garden underneath it.
The whole house shows a prosperous family’s Chinese residence. Walls and halls part rooms, which make rooms flexible enough to use and secure privacy. The special room layout and views give a well-applied function of medical service nowadays. Chinese medical services mainly stores all kinds of different materials for medicine making, and small and private room for doctors to serve, which is a wise choice to choose this ancient, but delicate residence, and the owner almost changed nothing from its original appearance.
2. The Industrial & Commercial Bank of Zhejiang
It is regarded as one of the most important architecture in the 20th century in China. The reason why it is important to Chinese architecture is that it is one of the earliest western-style buildings. On the steps towards the curved stone-made entrance is an ionic double column styled arch over the gateway. In the middle extends a protruding dome in eastern Rome-styled. Besides, there are two smaller domes on each side, having an old school clock on it. Windows frames are metal-made, and the length-wide ratio is exceptionally long. Along with the beam, all the columns, windows and terraces beneath were carved with delicate flower-shaped pattern.
The bank has been protected carefully and continued its primary mission – bank. Additionally, there are historical records and ancient coins preserved in the glass box in the middle of the lobby, and the old glory is still shining brightly. The whole lobby is shining goldenly, which demonstrates sumptuousness.
3. Hefang Street
3.1 Lights
Lights reflect Ching tiles and white walls on this pedestrian mall. Classical meets modern through the usage of lights: hidden lights used the technological ways to represent unique architecture style.
3.2 Protection
This ancient-representative mall has been repaired for a few times. From the scale of windows and doors, walls’ painting, craving on the woods, almost everything has been scientifically refreshed. All the entrances, walls and roofs are under the safety protocol.
3.3 Special architecture
There is an attractive architecture on the pedestrian mall: a residence made by copper. It is currently under the examination to be an art museum. Everything is in traditional Chinese copper style, which cost 65 tons of copper in total.
References:
[1]高華.谈中国古建筑的设计特点[J].山西建筑,2016,42(16):14-16.
[2]王建省,戴智彪,王宗泽,etal.中国古建筑特点及主要结构形式[J].中国科技信息,2016(23).
[3]张同乐.古建筑中的结构技术及其艺术特征分析[D].太原理工大学,2007.
免责声明
我们致力于保护作者版权,注重分享,被刊用文章因无法核实真实出处,未能及时与作者取得联系,或有版权异议的,请联系管理员,我们会立即处理! 部分文章是来自各大过期杂志,内容仅供学习参考,不准确地方联系删除处理!

